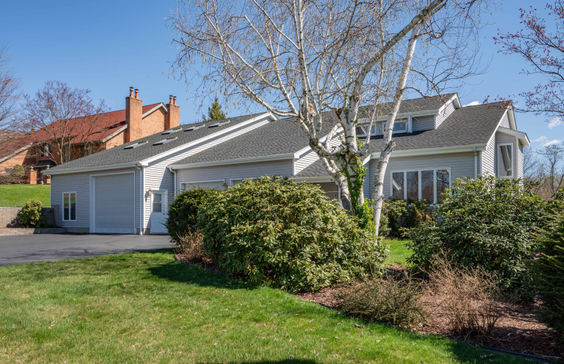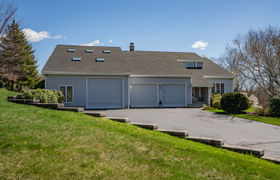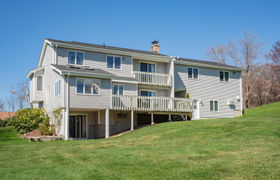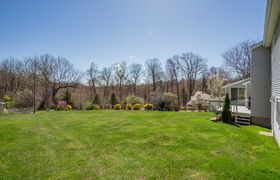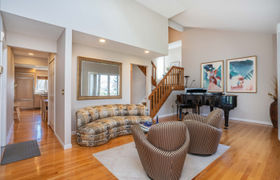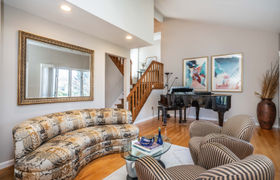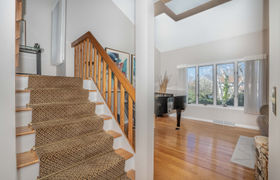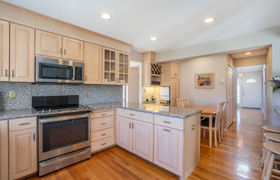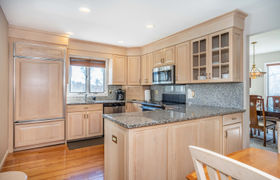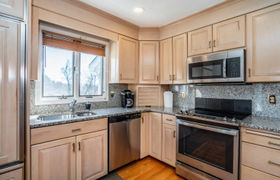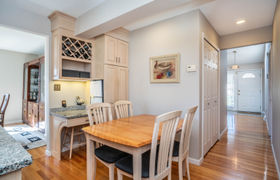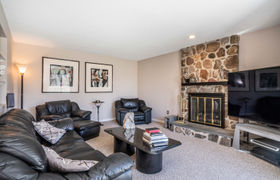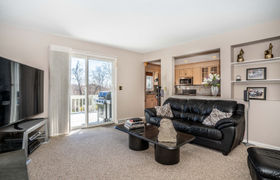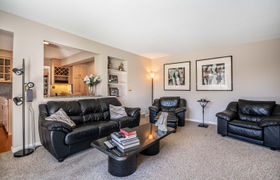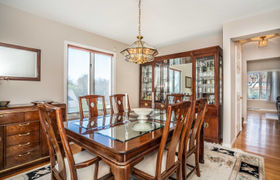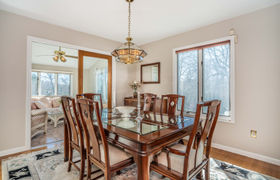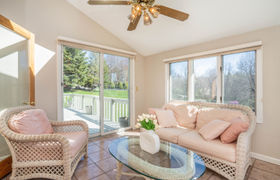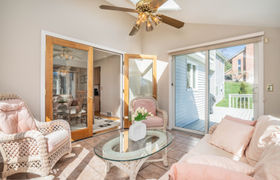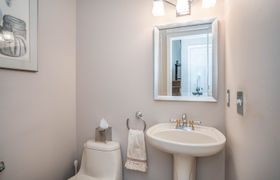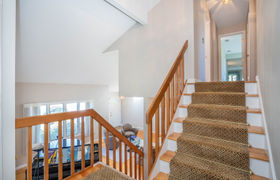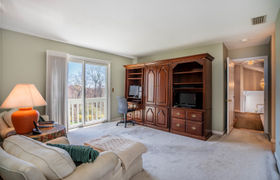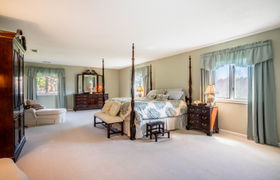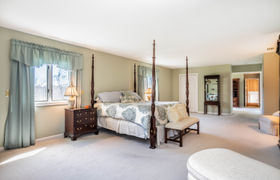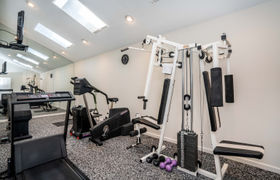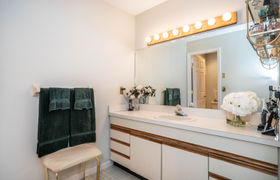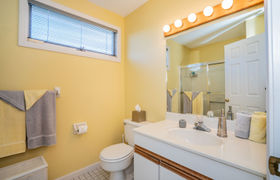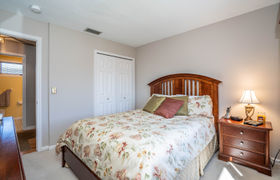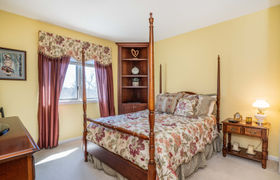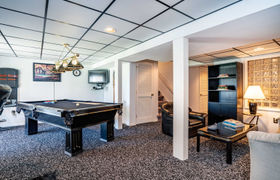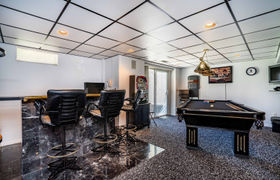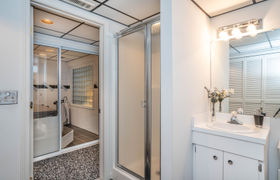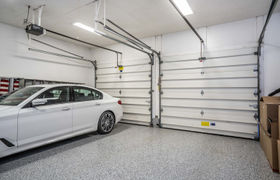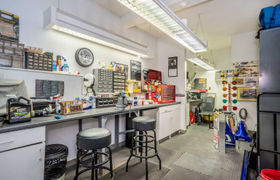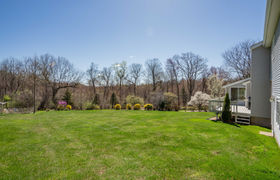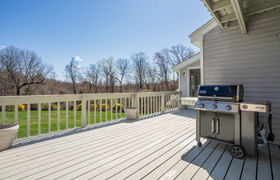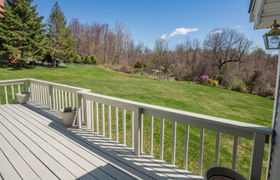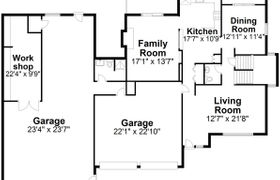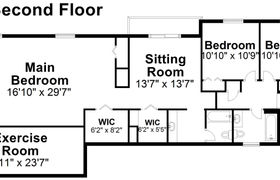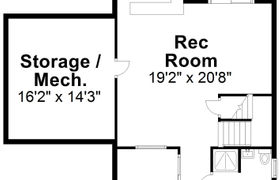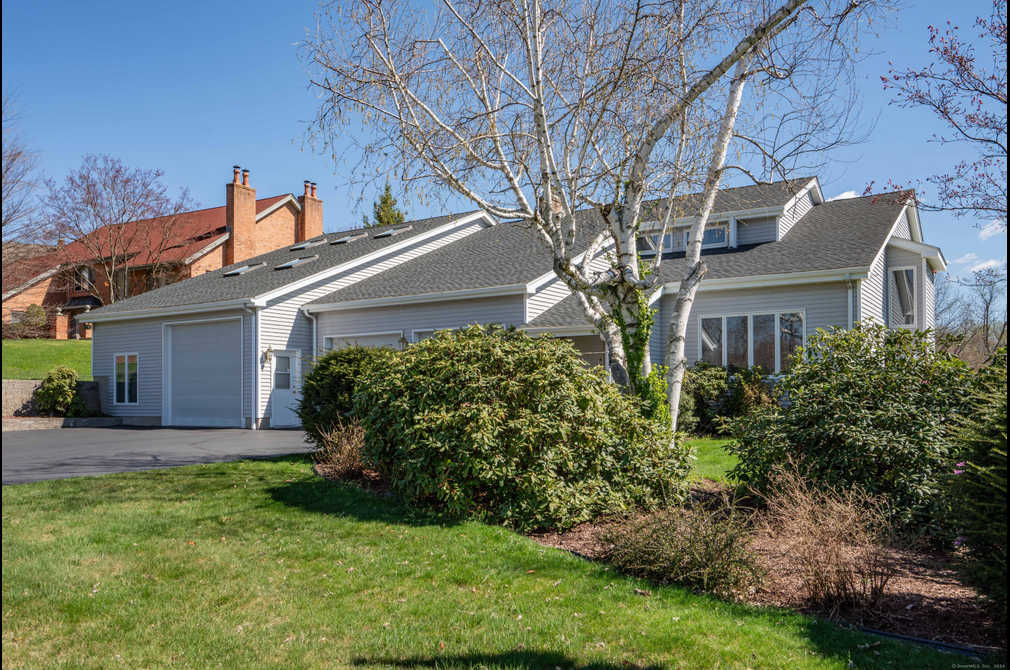$3,326/mo
This meticulously maintained contemporary home has so much to offer. The open floor plan, mutltiple updates, gorgeous yard, & cul de sac street are only some of its great qualities. The 4+ garage spaces with workshop with built-in air compressor & full bath are perfect for a car enthusiast or a contractor looking for storage space.. Some of the updates include a newer roof, hot water heater, oven-range, & washer/dryer. The 1st floor has wood floors in the living room, dining room, & kitchen. An updated kitchen with granite counters & backsplash, maple cabinets, a refrigerator with cabinet front, appliance garage, & new oven-range as well as a built in desk & pantry area. The family room is open to the kitchen & offers a floor to ceiling stone fireplace with gas logs plus easy access to the large deck for grilling, relaxing or entertaining. A light filled sunroom facing the east is a great place to read, enjoy morning coffee, or evening beverages. The primary bedroom is one of the largest around with a separate sitting room/office complete with a balcony...walk-in closet, & another room off of the primary currently used for working out but could be another office. The finished walkout lower level completes the picture with a 4th full bath, wet bar with a refrigerator, & laundry. So much house in an ideal location close to shopping, UCONN Health Center, & highways yet provides a quiet retreat in which to relax & entertain.
