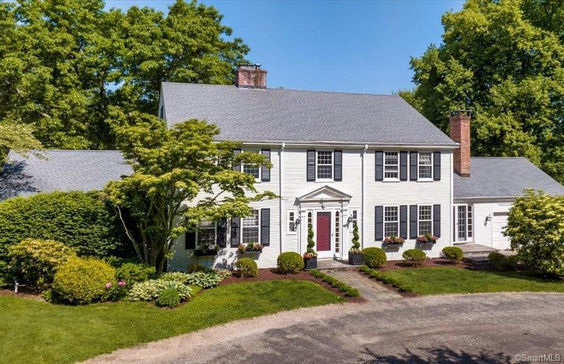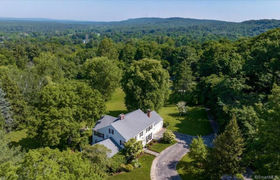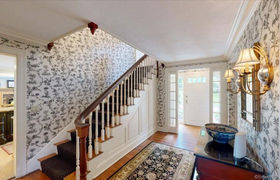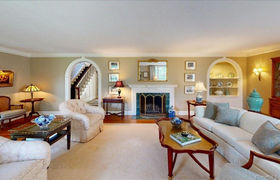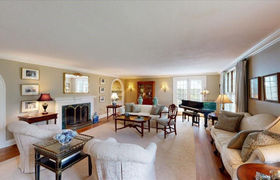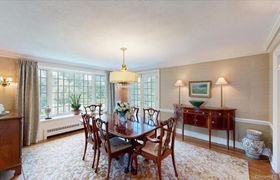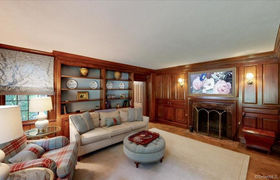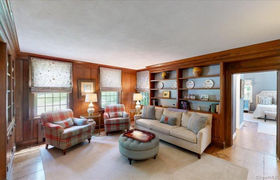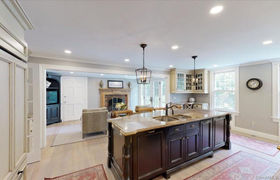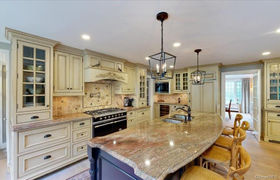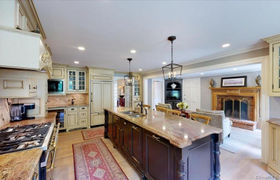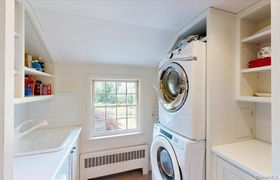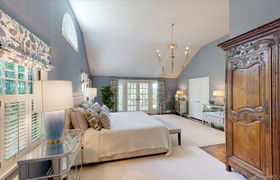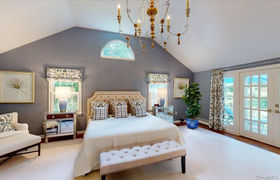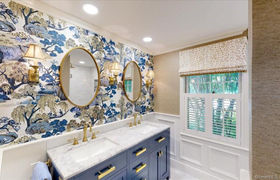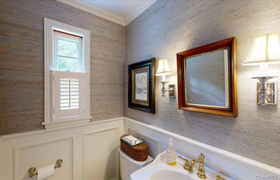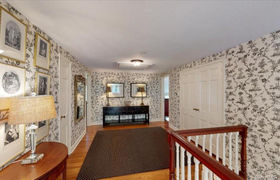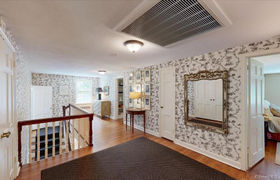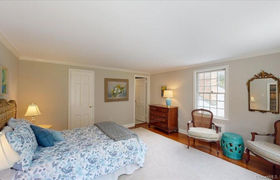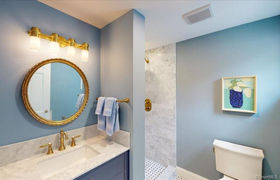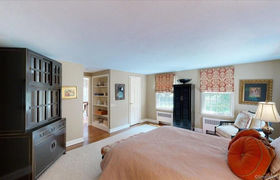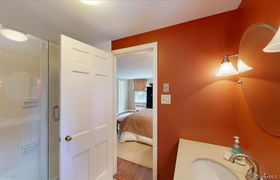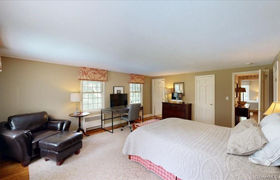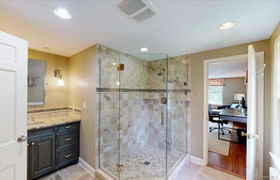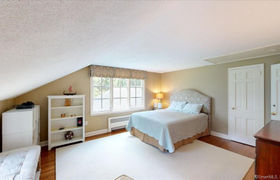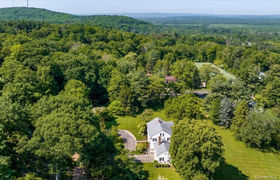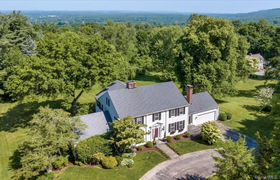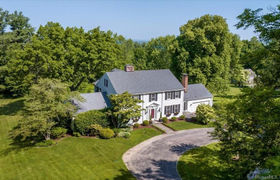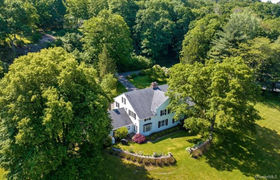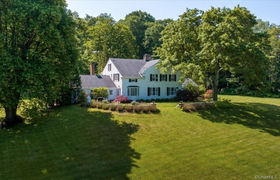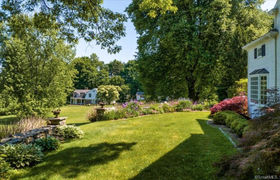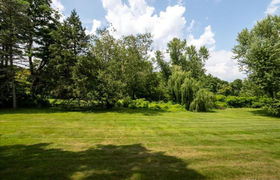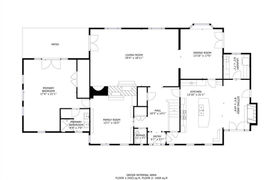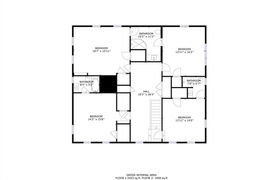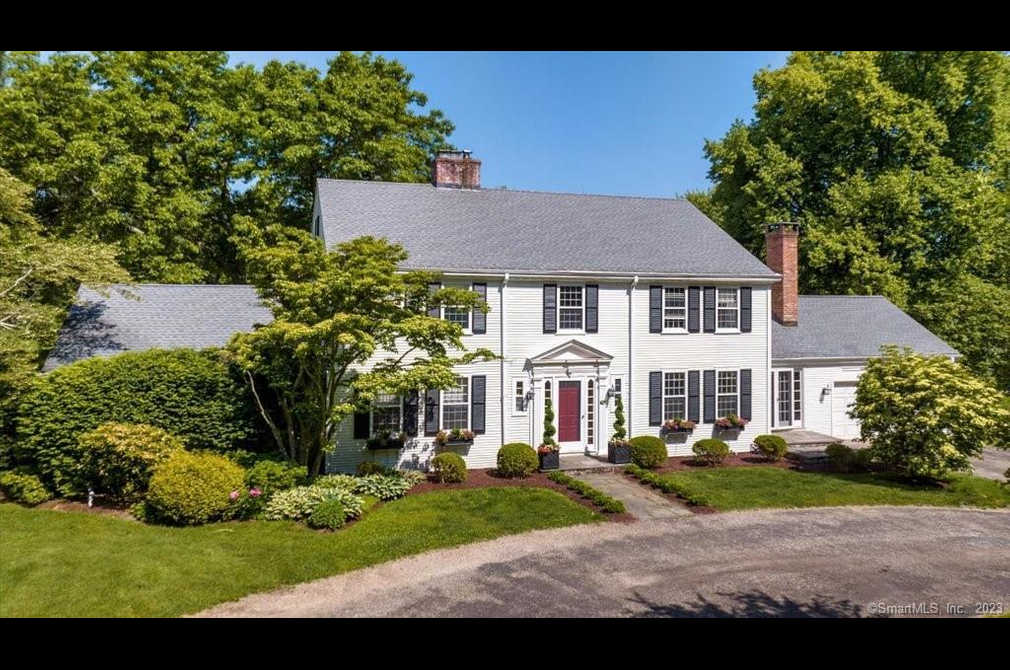$8,354/mo
Be transported to an era of elegance and grace. Rarely on the market, this stately colonial with a private drive is not only a home but a lifestyle. The land was originally a part of the Hill-Stead estate but sold in the mid 50’s as one of two precious and generous parcels. Architecturally spectacular, this classic New England home is enveloped by 2 plus acres of private, landscaped lawn, and is a short walk to the storied center of Farmington, yet uniquely private and intimate. Classic molding, sophisticated design, and pastoral views create formal spaces that are truly livable showcases. A well-appointed fireplace, handsome built-in cabinetry and French doors leading to a private patio offer unique elements in the living room, while a multi-paned bay window and French doors with views of perennial gardens, and specimen trees, bring the grounds inside the dining room. The custom-built kitchen and sitting area are dominated by an impressive island, with thoughtful selections of stone, and distressed wood. A focal point is the 5-burner, double oven LaCanche “Cluny” gas range and hood enclosed by decorative cabinetry. The mahogany paneled library has a story all its own. See public addendum below for details. The first floor Master Bedroom Suite, has a newly renovated spa bath. Enjoy private access to the Hill-Stead trails, an easy walk to Miss Porter’s School, Noah Wallace public elementary school, & a “backdoor” route to I-84. Close yet a world away in total arbor seclusion.
