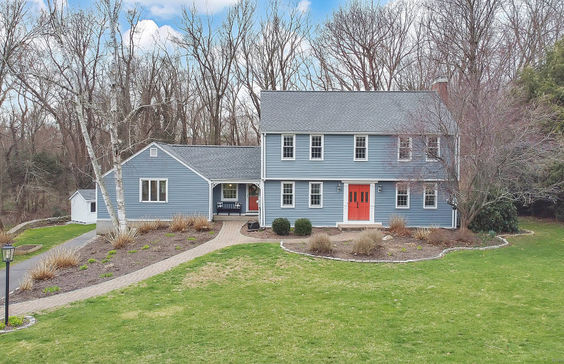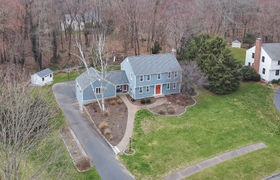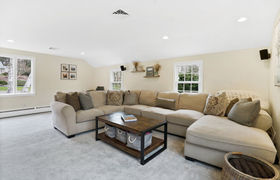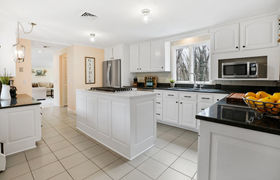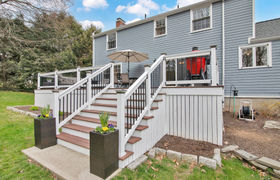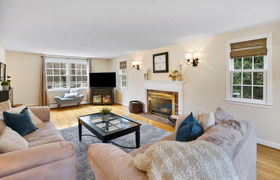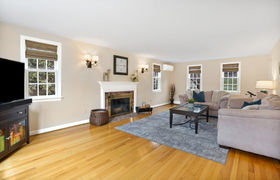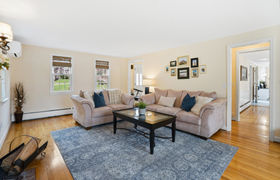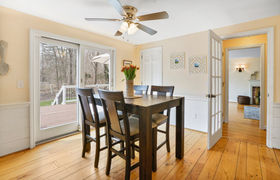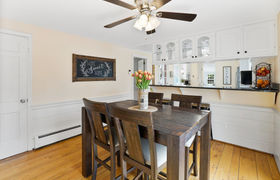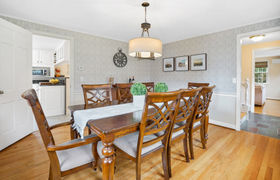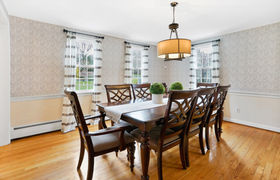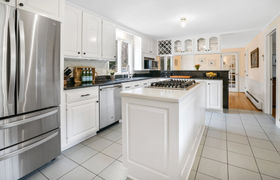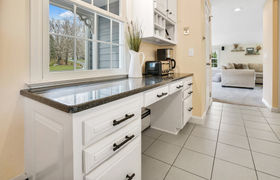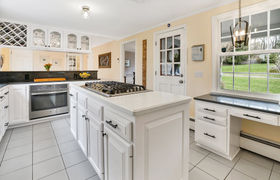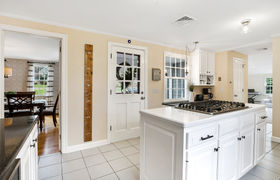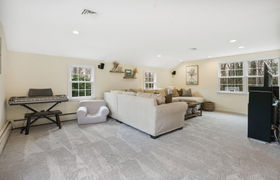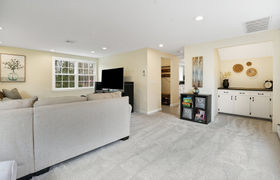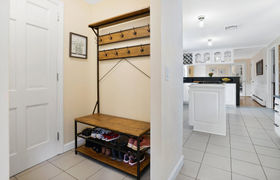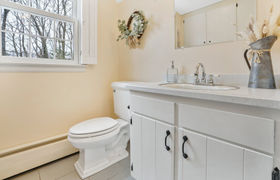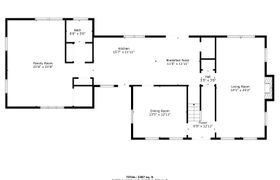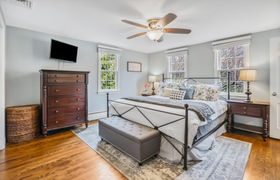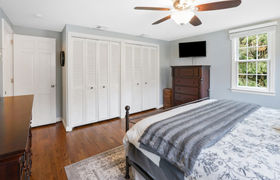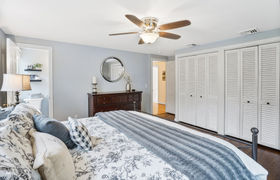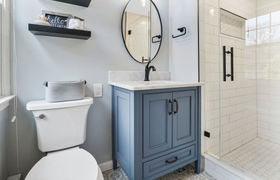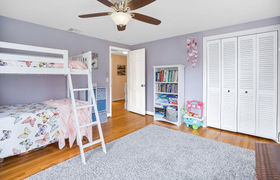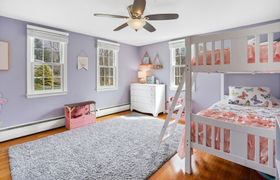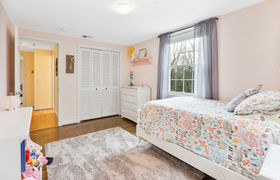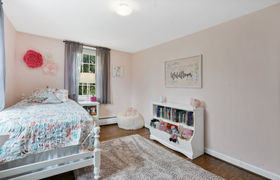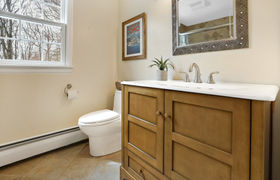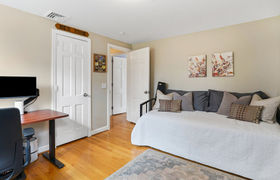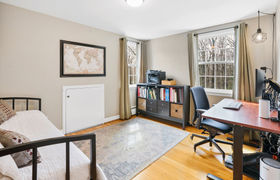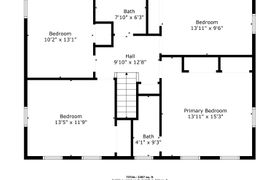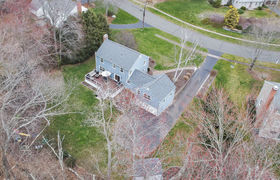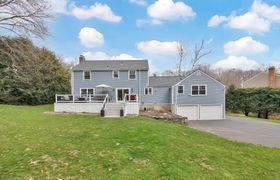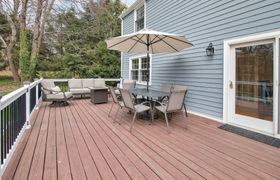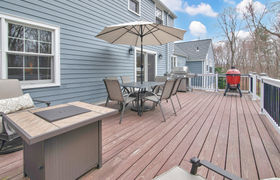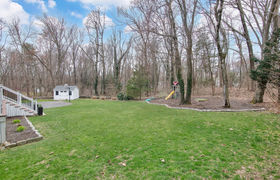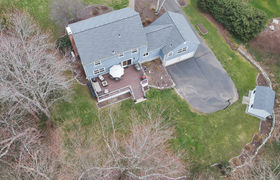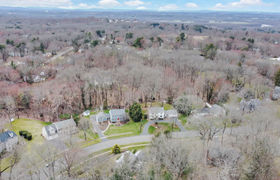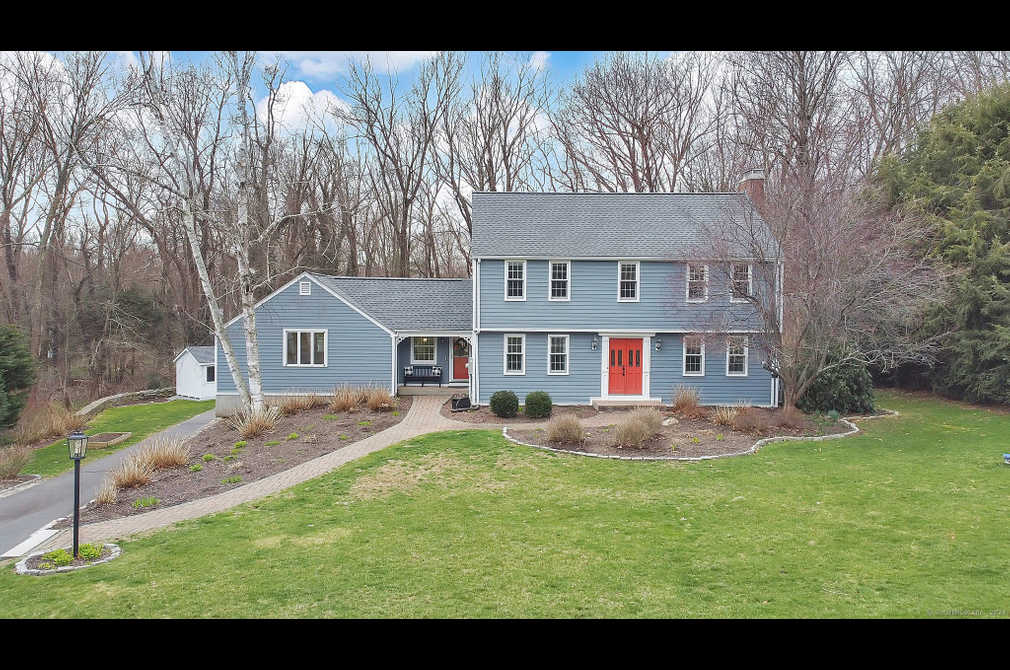$3,403/mo
This is the one you have been waiting for! Located in a highly desirable neighborhood, this home beckons with curb appeal & classic lines. Spacious kitchen is a joy to work in! Updated white cabinets, contrasting granite countertops & ss appliances lend a modern touch! Cheery eat-in space connects to the deck for seamless entertaining. Don't miss the built-in desk and ample storage! Great room is flooded with light, has brand new carpet & a charming nook for beverages, toys or books! For more formal occasions, there is a formal dining room as well as a front-to-back living room with fireplace. Main floor also has a convenient half bath & laundry. Upstairs, enjoy all hardwood floors! Primary has two closets & modern ensuite bath featuring on-trend design choices. 3 more well-sized bedrooms share a full bath, also fully remodeled in a neutral palette. Step outside to further enjoy the home! Expansive deck overlooks the spacious & private back yard. A shed & play area are useful additions! Driveway design creates additional usable space when entertaining or playing in the back. Basement offers plenty of expansion potential! Generator hookup, 2021 Roof, 2022 shed, 2022 hot water heater, 2020 AC installation, 2017 deck replaced, 2008 siding replaced with Hardie board, 2015 radon systems in place for air & water. Less than half a mile to Woodledge Pool club & close proximity to town center. *HIGHEST AND BEST OFFERS DUE BY 11AM, SUNDAY 3/31*
