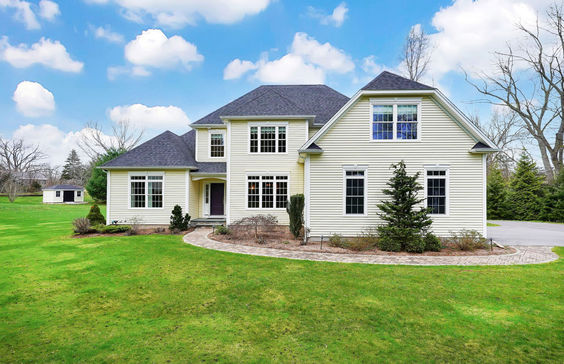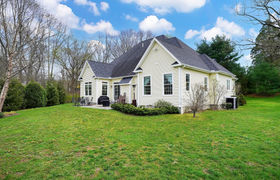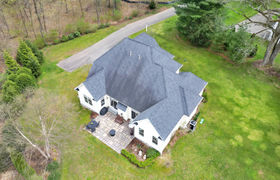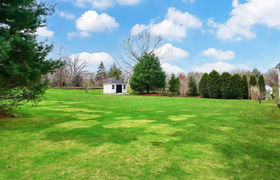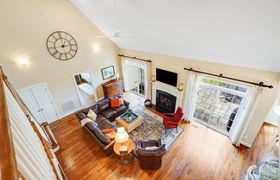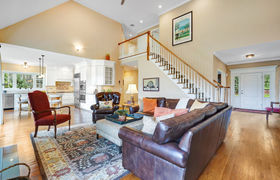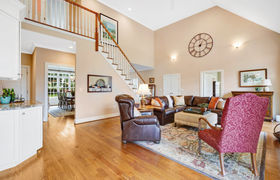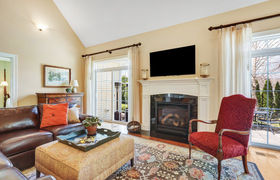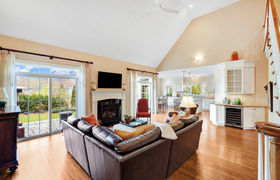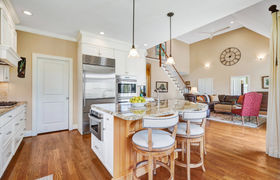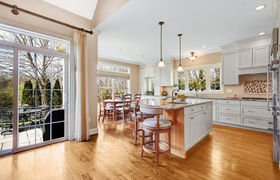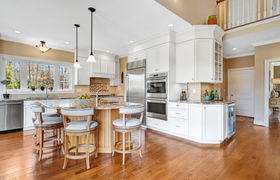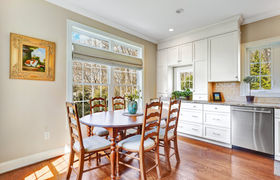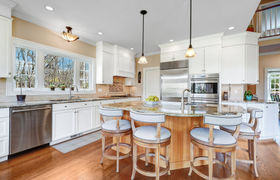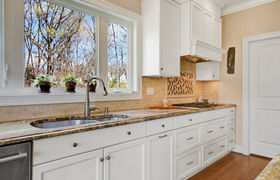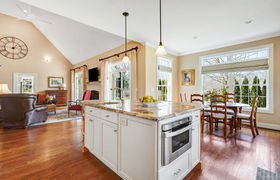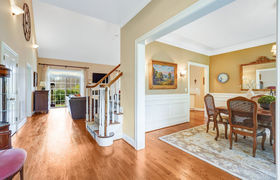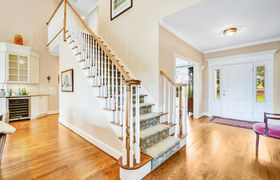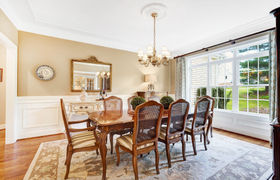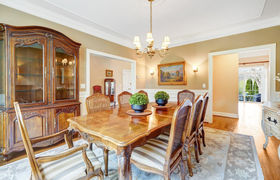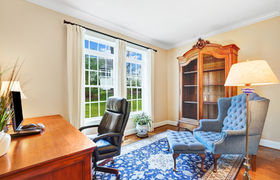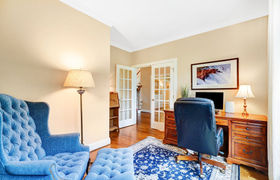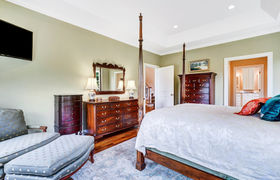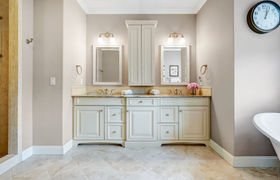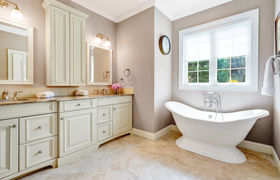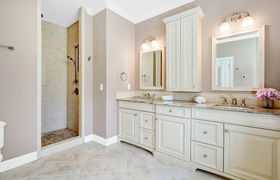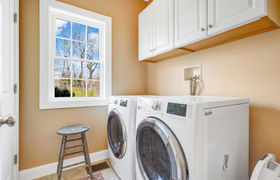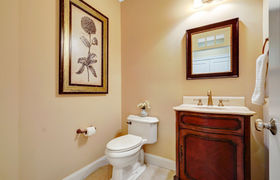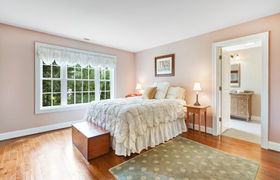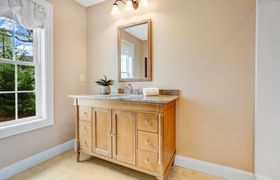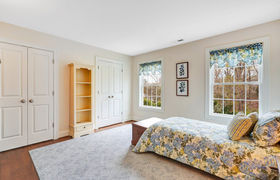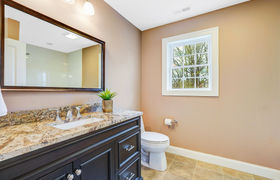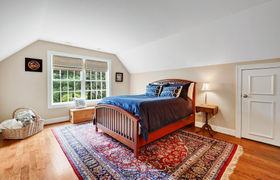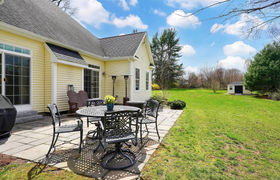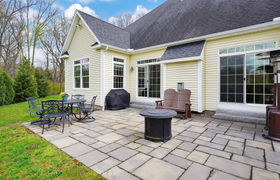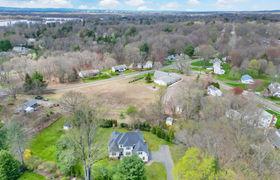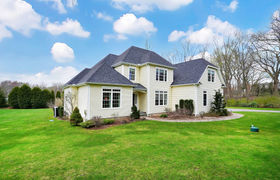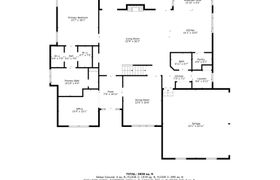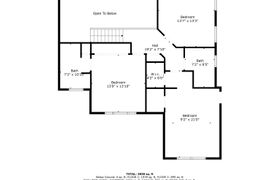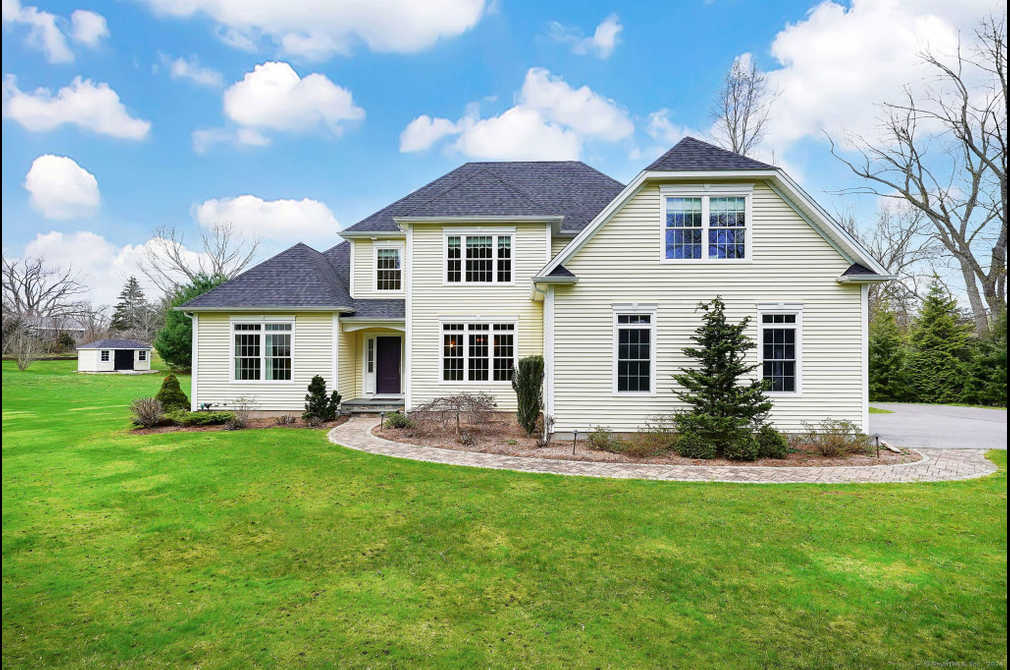$4,668/mo
STUNNING CUSTOM BUILT HOME only 10 years young in the BEST LOCATION close to Glastonbury Town Center and South Glastonbury Center. This 4 Bedroom, 3.1 Bath, 3,117 sq ft Colonial has exquisite millwork throughout and boasts 9' ceilings on the first floor as well as the basement. The open floor plan is truly spectacular. The Gourmet Kitchen features a huge island, breakfast bar, two sinks, walk-in pantry, Subzero refrigerator, two Wolf wall ovens, microwave in island, and abundant cabinetry. The Kitchen is wide open to the beautiful two-story Great Room with gas fireplace and entertaining area with built-in beverage/wine refrigerator. The FIRST FLOOR PRIMARY BEDROOM features a tray ceiling and two walk-in closets. The gorgeous Primary Bathroom has heated floors and a cast iron free standing tub...and there are outlets in the cabinets for your convenience! A first floor Office with French doors is perfect for your work-from-home needs. The very large Dining Room allows you to host many guests! Three generously sized Bedrooms make up the second floor, one of which is ensuite. This home is sited on a level, private .81 acre lot which has been professionally landscaped and has an expansive patio. Other wonderful features include 2 year old Carrier furnace, tankless hot water heater, irrigation system, shed, central vac, 3" red oak hardwood floors throughout, Cummins Onan high-end whole house generator, public water...and so much more!
